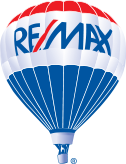This mortgage calculator can be used to figure out monthly payments of a home mortgage loan, based on the home's sale price, the term of the loan desired, buyer's down payment percentage, and the loan's interest rate.
The information provided by these calculators is for illustrative purposes only and accuracy is not guaranteed. The default figures shown are hypothetical and may not be applicable to your individual situation. Be sure to consult a financial professional prior to relying on the results.
Ubertor.com does not guarantee any of the information obtained by this calculator.
Property Details
Edgemont
16 EDGEPARK CO NW, Calgary, Alberta, T3A 4E7, Ca
Description
Bright, UPGRADED & IMMACULATE best describes this walkout home in Edgemont. AND WHAT A LOCATION! Situated on a BIG PIE LOT in a quiet cul-de-sac you are overlooking the neighbourhood & have partial views of the ravine. The main floor features an open to above welcoming foyer; front living rm w/bay window; formal dining rm w/buffet alcove; RENOVATED & REMODELLED KITCHEN with beautiful waterfall granite countertop, BLANCO silgranit sink & high end stainless steel appliances; adjacent dining nook w/patio doors to a full width updated balcony; & a spacious family rm with cozy fireplace. A great office/den; renovated 2 pc powder rm & separate laundry rm complete this level. Upstairs you are treated to a generous size master retreat with a huge walk-in closet & 5 pc jetted tub ensuite; 2 other good size bedrooms & full family bath. The walk-out level offers 9' ceiling, family rm; bedrm (not legal egress window), renovated bathroom w/STEAM SHOWER & plenty of storage. SEE ADDITIONAL REMARKS FOR SPECIAL UPGRADES!
Listing Provided By
RE/MAX REAL ESTATE (MOUNTAIN VIEW)

Copyright and Disclaimer
The data relating to real estate on this web site comes in part from the MLS® Reciprocity program of the Calgary Real Estate Board (CREB®). This information is deemed reliable but is not guaranteed accurate by the CREB®.
Neighborhood Info

- Jack Clarke
- 403-660-2117
- 403-660-2117
- (403) 247-5171
- info@boomersandbeyondcalgary.com
- RE/MAX REAL ESTATE (MOUNTAIN VIEW)
- 201 4600 Crowchild Trail NW
- CALGARY, AB
- T3A 2L6





