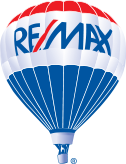Property Details
Harvest Hills
46 Harvest Lake Villas NE, Calgary, Alberta, T3K 4K5, Ca
Description
Welcome to 46 Harvest Lake Villas NE. This fully finished semi-detached bungalow with a double attached garage is nestled in the heart of Harvest Lake Estates. With a charming exterior and thoughtfully designed interior, this condo villa offers a lifestyle of comfort and convenience. The main floor welcomes you with gleaming hardwood floors. An open living room and dining room with a cozy gas fireplace as the focal point, is perfect for intimate gatherings or relaxing evenings with loved ones. The practical kitchen is designed for efficiency making meal preparation a breeze, while still providing that "homey" touch. The main floor is also home to the generously sized primary bedroom boasting a huge walk-in closet, you'll find an abundance of storage for your wardrobe, and private ensuite bath. Additionally, a den on the main floor offers a versatile space that can be customized to suit your lifestyle – whether it be a home office, library, or a quiet retreat for hobbies. Convenience is key with a second full bathroom on the main floor, ensuring that both residents and guests have access to well-appointed facilities. The separate main floor laundry further adds to the ease of living. Descend to the lower level, and you'll discover a thoughtfully developed space that adds both functionality and flair to the home. A spacious family room invites you to unwind, offering the perfect spot for movie nights, game days, or simply enjoying quality time with family and friends. The second bedroom on this level is large and welcoming, providing a comfortable retreat for family members or guests. A bright craft room with ample cabinets adds a touch of creativity to the lower level, providing a dedicated space for artistic pursuits or hobbies. The third full bathroom ensures that every member of the household enjoys convenience and privacy. A wine storage room, small workshop and plenty of shelving off the utility room ensures storage is never an issue. This location is a prime attraction. Enjoy great access to parks and pathways, inviting you to embrace an active lifestyle. Convenience shopping is within walking distance and full shopping and entertainment facilities are just a short commute away. For those reliant on public transportation or needing quick access to major traffic routes, the convenience of this location is hard to beat.
Amenities
Visitor Parking
Listing Provided By
RE/MAX REAL ESTATE (MOUNTAIN VIEW)

Copyright and Disclaimer
The data relating to real estate on this web site comes in part from the MLS® Reciprocity program of the Calgary Real Estate Board (CREB®). This information is deemed reliable but is not guaranteed accurate by the CREB®.
Neighborhood Info

- Jack Clarke
- 403-660-2117
- 403-660-2117
- (403) 247-5171
- info@boomersandbeyondcalgary.com
- RE/MAX REAL ESTATE (MOUNTAIN VIEW)
- 201 4600 Crowchild Trail NW
- CALGARY, AB
- T3A 2L6





