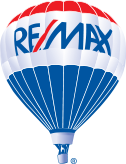This mortgage calculator can be used to figure out monthly payments of a home mortgage loan, based on the home's sale price, the term of the loan desired, buyer's down payment percentage, and the loan's interest rate.
The information provided by these calculators is for illustrative purposes only and accuracy is not guaranteed. The default figures shown are hypothetical and may not be applicable to your individual situation. Be sure to consult a financial professional prior to relying on the results.
Ubertor.com does not guarantee any of the information obtained by this calculator.
Property Details
Mount Pleasant
441 19 AV NW, Calgary, Alberta, T2M 0Y5, Ca
Description
This truly custom-built home offers the high standard of living & space you deserve! The Main Floor Feat.; Large Windows; Hardwood & Tile; Flat 9' Ceiling w/recessed lighting; Den w/French Doors; elaborate custom kitchen w/high end appliances incl. gas stove, granite, sleek backsplash, massive island & more;Walk-In Pantry; Wet Bar; captivating dining area; bright Family Room w/Fireplace (prewired for ent.); Mudroom; & powder room. Upper flr boasts; opulent Master w/cathedral ceiling, LUX 5 Pc. Ensuite, priv. deck & Walk-in Closet; 2 addt'l bdrms; laundry room; & 4-pc bath. The Builder spared no expense and owner has emulated that w/refined lighting & a sophisticated bsmt w/upgraded floowing. Spacious Rec Room (wired), Wet Bar, dramatic Bedroom w/FP & Spa-like Ensuite (Steam Shower/heated floor),& Storage. The backyard Oasis awaits w/its' extensive Deck (Gas line to BBQ & Fire Bowl) & 22'x22' Garage! Quiet Mt Pleasant street! 30.5'x125' south lot. Walk to Downtown. Close to the future Green-Line.
Listing Provided By
RE/MAX REAL ESTATE (MOUNTAIN VIEW)

Copyright and Disclaimer
The data relating to real estate on this web site comes in part from the MLS® Reciprocity program of the Calgary Real Estate Board (CREB®). This information is deemed reliable but is not guaranteed accurate by the CREB®.
Neighborhood Info

- Jack Clarke
- 403-660-2117
- 403-660-2117
- (403) 247-5171
- info@boomersandbeyondcalgary.com
- RE/MAX REAL ESTATE (MOUNTAIN VIEW)
- 201 4600 Crowchild Trail NW
- CALGARY, AB
- T3A 2L6





