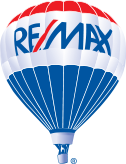This mortgage calculator can be used to figure out monthly payments of a home mortgage loan, based on the home's sale price, the term of the loan desired, buyer's down payment percentage, and the loan's interest rate.
The information provided by these calculators is for illustrative purposes only and accuracy is not guaranteed. The default figures shown are hypothetical and may not be applicable to your individual situation. Be sure to consult a financial professional prior to relying on the results.
Ubertor.com does not guarantee any of the information obtained by this calculator.
Property Details
Citadel
109 Citadel Crest Circle NW, Calgary, Alberta, T3G 4G3, Ca
Description
Experience Modern Family Living in this recently renovated 2-Storey Home nestled in a family-oriented neighbourhood! Boasting an open and functional floor plan, this home is flooded with natural light, creating a warm and inviting atmosphere throughout. The main floor plan features, a new chef-friendly kitchen with ample cabinets, quartz countertops, and stainless steel appliances; informal dining nook with access to the rear yard and large deck; and welcoming Great Room adjacent to the kitchen. A front office, 2-piece powder room, and convenient main floor laundry complete this level. Upstairs you are treated to a spacious Bonus Room with vaulted ceiling, skylights, and cozy gas fireplace. A great spot to watch a movie or your favourite TV series.
On this level there is also a generous size primary bedroom with walk-in closet and a 4 piece ensuite complete with jetted tub; 2 additional bedrooms and a full 4-piece bath. The fully developed lower level expands your living space with 2 more bedrooms, family room, 4-piece bath, and extra storage. Other special features include: new furnace, air conditioner, and hot water tank installed in 2020, renovated bathrooms, vinyl plank flooring, plush carpet, and neutral tone decor paint throughout. A large insulated double attached garage protects your toys & vehicles. Enjoy the convenience of living in a location that offers easy access to local schools, transit, LRT, major traffic routes, and a full array of shopping, restaurants, and entertainment facilities at Crowfoot Crossing. Don't miss out on the opportunity to make this stunning home yours!
Features
Playground
Listing Provided By
RE/MAX Real Estate (Mountain View)

Copyright and Disclaimer
The data relating to real estate on this web site comes in part from the MLS® Reciprocity program of the Calgary Real Estate Board (CREB®). This information is deemed reliable but is not guaranteed accurate by the CREB®.
Neighborhood Info

- Jack Clarke
- 403-660-2117
- 403-660-2117
- (403) 247-5171
- info@boomersandbeyondcalgary.com
- RE/MAX REAL ESTATE (MOUNTAIN VIEW)
- 201 4600 Crowchild Trail NW
- CALGARY, AB
- T3A 2L6





