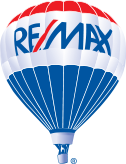Property Details
Tuscany
194 Tuscany Ravine Close NW, Calgary, Alberta, T3L 2Y6, Ca
Description
Nestled in the heart of the family-friendly community of Tuscany, and backing to a large natural green space, this spacious family home with 4 bedrooms and a Bonus Room up and thoughtful layout, is perfect for creating lasting memories as your family grows. Step inside and discover an open floor plan that effortlessly connects each living space. The chef-friendly kitchen, featuring extended-height cabinets, stainless steel appliances, and new granite countertops is the heart of the home, ideal for culinary creations and family gatherings. The adjacent country-sized dining area and the inviting Great Room with a cozy 3 way fireplace creates an atmosphere of warmth and comfort. Large windows provide lots of natural light and great views of the backyard and the expansive natural green space beyond. A front den, convenient laundry room, and a 2-piece powder room complete this level. Upstairs, all bedrooms are generously sized, ensuring everyone has their own space. The primary bedroom offers a quiet retreat, boasting a spa-like 5-piece ensuite and a walk-in closet. This level also features a bright bonus room, perfect for family movie nights, playtime, or relaxation and a full 4-piece bath. The lower development offers even more space for family enjoyment with a large rec room/games room, 5th bedroom, and a 3-piece bath. Parking is not a concern, with the insulated and drywalled double attached garage and an extra-wide driveway that accommodates 3 vehicles, ensuring ample space for family or guests. Other features include heated eaves troughs and 1 yr old hot water tank. This location offers easy access to local schools, shopping, and a network of scenic pathways perfect for biking, running, or leisurely strolls. Major traffic routes and city transit including the LRT are readily available. A full array of shopping and entertainment facilities at Crowfoot Centre, are just a short commute away. Your family will love the convenience and the sense of community that Tuscany has to offer. This spacious family home is a fine example of modern family living. Don't miss your chance to make it yours.
Amenities
Clubhouse
Listing Provided By
RE/MAX REAL ESTATE (MOUNTAIN VIEW)

Copyright and Disclaimer
The data relating to real estate on this web site comes in part from the MLS® Reciprocity program of the Calgary Real Estate Board (CREB®). This information is deemed reliable but is not guaranteed accurate by the CREB®.
Neighborhood Info

- Jack Clarke
- 403-660-2117
- 403-660-2117
- (403) 247-5171
- info@boomersandbeyondcalgary.com
- RE/MAX REAL ESTATE (MOUNTAIN VIEW)
- 201 4600 Crowchild Trail NW
- CALGARY, AB
- T3A 2L6





