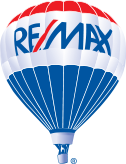This mortgage calculator can be used to figure out monthly payments of a home mortgage loan, based on the home's sale price, the term of the loan desired, buyer's down payment percentage, and the loan's interest rate.
The information provided by these calculators is for illustrative purposes only and accuracy is not guaranteed. The default figures shown are hypothetical and may not be applicable to your individual situation. Be sure to consult a financial professional prior to relying on the results.
Ubertor.com does not guarantee any of the information obtained by this calculator.
Property Details
Lakeview
2920 Lathom Crescent SW, Calgary, Alberta, T3E 5W7, Ca
Description
Welcome to this sprawling bungalow in the very popular community of Lakeview. The traditional floorplan has been expanded with additions added to the living room and primary bedroom increasing the size on the main to 1500 sq. ft. and enlarging the lower level as the additions also increased the basement size. The main floor offers gleaming hardwood floors; a spacious living room with a cozy free standing gas fireplace and french doors leading to a dining room which will accommodate a large dining suite; a bright kitchen with ample cabinets, counter space & dining nook; and a generous size primary bedroom boasting a walk-in closet, 2 piece ensuite, electric fireplace and patio doors the deck and rear yard. Two other bedrooms and a renovated 4 piece bath complete this level. The down stairs development includes newer vinyl plank flooring; a family room with a second free standing gas fireplace; fourth bedroom; den or craft room; 3 piece bathroom with very large shower enclosure; laundry; and storage area. The oversize double detached garage is insulated and heated. Enjoy your fenced private back yard with deck; paver stone patio & low maintenance river rock accents. This quiet Lakeview crescent location offers great access to local schools; city transit; major transportation routes and North Glenmore Park!
Listing Provided By
RE/MAX REAL ESTATE (MOUNTAIN VIEW)

Copyright and Disclaimer
The data relating to real estate on this web site comes in part from the MLS® Reciprocity program of the Calgary Real Estate Board (CREB®). This information is deemed reliable but is not guaranteed accurate by the CREB®.
Neighborhood Info

- Jack Clarke
- 403-660-2117
- 403-660-2117
- (403) 247-5171
- info@boomersandbeyondcalgary.com
- RE/MAX REAL ESTATE (MOUNTAIN VIEW)
- 201 4600 Crowchild Trail NW
- CALGARY, AB
- T3A 2L6





