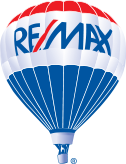This mortgage calculator can be used to figure out monthly payments of a home mortgage loan, based on the home's sale price, the term of the loan desired, buyer's down payment percentage, and the loan's interest rate.
The information provided by these calculators is for illustrative purposes only and accuracy is not guaranteed. The default figures shown are hypothetical and may not be applicable to your individual situation. Be sure to consult a financial professional prior to relying on the results.
Ubertor.com does not guarantee any of the information obtained by this calculator.
Property Details
Beltline
403, 535 10 Avenue SW, Calgary, Alberta, T2R 0A8, Ca
Description
Own a piece of history at "The Hudson" a unique loft experience in Calgary, with original loft character fully intact. Built in 1909 and originally a warehouse for the Hudson's Bay Company this authentic loft conversion offers a great live/work option! Commercial designation for a low traffic business (with board approval/granted to current owner) makes this a great opportunity for a unique and private downtown office. Currently configured as workspace and residence this bright and open loft showcases an exposed brick wall throughout 3 main rooms, fir beams and columns with hand-forged iron brackets original to the building, 14-foot slat ceiling, hardwood floors and two Juliet balconies with floor to ceiling French Doors and a third floor to ceiling window in the main living area. An attractive glass room divider with barn-door style rolling glass doors, which could be removed, provides for a quiet and separate meeting space yet maintains a bright and open feel. Other features include a double door entrance foyer with slate tile floor; a spacious living room or work centre with brick surround corner gas fireplace; chef's kitchen with ample wood cabinets, granite countertops, stone tile backsplash and stainless steel appliances (including a gas stove); primary bedroom or private office; raised sitting room, den or dining room; 4 piece bath and laundry closet; and separate in-suite storage room. Also included is one titled secure underground parking stall; an assigned 99 year leased surface stall with secure gated access; and large lower level storage room. What a location! In the heart of downtown, an easy walk to Courthouse and Office Towers, this makes for a great business or professional offices location and from a residence perspective you are walking distance to numerous restaurants, night spots and shopping.
Amenities
Elevator(s), Recreation Room, Secured Parking, Storage
Listing Provided By
RE/MAX REAL ESTATE (MOUNTAIN VIEW)

Copyright and Disclaimer
The data relating to real estate on this web site comes in part from the MLS® Reciprocity program of the Calgary Real Estate Board (CREB®). This information is deemed reliable but is not guaranteed accurate by the CREB®.
Neighborhood Info

- Jack Clarke
- 403-660-2117
- 403-660-2117
- (403) 247-5171
- info@boomersandbeyondcalgary.com
- RE/MAX REAL ESTATE (MOUNTAIN VIEW)
- 201 4600 Crowchild Trail NW
- CALGARY, AB
- T3A 2L6





