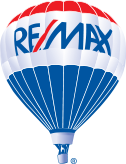Property Details
Beltline
403, 535 10 Avenue SW, Calgary, Alberta, T2R 0A8, Ca
Description
Own a piece of history at "The Hudson" a unique loft experience in Calgary, with original loft character fully intact. Built in 1909 and originally a warehouse for the Hudson's Bay Company this authentic loft conversion offers a great live/work option! Commercial designation for a low traffic business (with board approval/granted to current owner) makes this a great opportunity for a unique and private downtown office. Currently configured as workspace and residence this bright and open loft showcases an exposed brick wall throughout 3 main rooms, fir beams and columns with hand-forged iron brackets original to the building, 14-foot slat ceiling, hardwood floors and two Juliet balconies with floor to ceiling French Doors and a third floor to ceiling window in the main living area. An attractive glass room divider with barn-door style rolling glass doors, which could be removed, provides for a quiet and separate meeting space yet maintains a bright and open feel. Other features include a double door entrance foyer with slate tile floor; a spacious living room or work centre with brick surround corner gas fireplace; chef's kitchen with ample wood cabinets, granite countertops, stone tile backsplash and stainless steel appliances (including a gas stove); primary bedroom or private office; raised sitting room, den or dining room; 4 piece bath and laundry closet; and separate in-suite storage room. Also included is one titled secure underground parking stall; an assigned 99 year leased surface stall with secure gated access; and large lower level storage room. What a location! In the heart of downtown, an easy walk to Courthouse and Office Towers, this makes for a great business or professional offices location and from a residence perspective you are walking distance to numerous restaurants, night spots and shopping.
Amenities
Elevator(s), Recreation Room, Secured Parking, Storage
Listing Provided By
RE/MAX REAL ESTATE (MOUNTAIN VIEW)

Copyright and Disclaimer
The data relating to real estate on this web site comes in part from the MLS® Reciprocity program of the Calgary Real Estate Board (CREB®). This information is deemed reliable but is not guaranteed accurate by the CREB®.
Neighborhood Info

- Jack Clarke
- 403-660-2117
- 403-660-2117
- (403) 247-5171
- info@boomersandbeyondcalgary.com
- RE/MAX REAL ESTATE (MOUNTAIN VIEW)
- 201 4600 Crowchild Trail NW
- CALGARY, AB
- T3A 2L6





