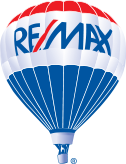This mortgage calculator can be used to figure out monthly payments of a home mortgage loan, based on the home's sale price, the term of the loan desired, buyer's down payment percentage, and the loan's interest rate.
The information provided by these calculators is for illustrative purposes only and accuracy is not guaranteed. The default figures shown are hypothetical and may not be applicable to your individual situation. Be sure to consult a financial professional prior to relying on the results.
Ubertor.com does not guarantee any of the information obtained by this calculator.
Property Details
Tuscany
132, 223 Tuscany Springs Boulevard NW, Calgary, Alberta, T3L 2M2, Ca
Description
Welcome to The Sierra's of Tuscany an adult 40+ condo community offering NUMEROUS AMENITIES and a terrific lifestyle! Enjoy the pool, hot tub, fitness room, bowling alley, games room with pool tables, library, theatre, ball room and more. Boasting a wonderful PANORAMIC MOUNTAIN VIEW this elevated ground floor apartment offering a bright open concept floor plan will not disappoint. Features include a large kitchen with dining area, ample cabinets and counter space; welcoming living room with cozy gas fireplace; generous size primary bedroom with a 4 piece ensuite; second bedroom (interior room no window) or den with closet; 3 piece main bathroom and a separate laundry room with extra storage cupboards. Expanding your living space is a fully enclosed 13'x7' patio with floor to ceiling double paned windows. A great place to enjoy the warmth of the sun, read a book or just enjoy the view. Other special features and amenities include central air conditioning, two newer comfort height toilets, an underground heated parking stall; storage locker; car wash and guest suites. This location offers easy access to the pathway system and is just a short walk to the LRT.
Amenities
Car Wash, Elevator(s), Fitness Center, Guest Suite, Indoor Pool, Party Room, Recreation Room, Secured Parking, Storage, Visitor Parking, Workshop
Listing Provided By
RE/MAX REAL ESTATE (MOUNTAIN VIEW)

Copyright and Disclaimer
The data relating to real estate on this web site comes in part from the MLS® Reciprocity program of the Calgary Real Estate Board (CREB®). This information is deemed reliable but is not guaranteed accurate by the CREB®.
Neighborhood Info

- Jack Clarke
- 403-660-2117
- 403-660-2117
- (403) 247-5171
- info@boomersandbeyondcalgary.com
- RE/MAX REAL ESTATE (MOUNTAIN VIEW)
- 201 4600 Crowchild Trail NW
- CALGARY, AB
- T3A 2L6





