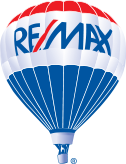This mortgage calculator can be used to figure out monthly payments of a home mortgage loan, based on the home's sale price, the term of the loan desired, buyer's down payment percentage, and the loan's interest rate.
The information provided by these calculators is for illustrative purposes only and accuracy is not guaranteed. The default figures shown are hypothetical and may not be applicable to your individual situation. Be sure to consult a financial professional prior to relying on the results.
Ubertor.com does not guarantee any of the information obtained by this calculator.
Property Details
Sage Hill
43 Sage Valley Green NW, Calgary, Alberta, T3R 0H6, Ca
Description
Welcome to this spacious fully developed family home backing to a pathway in Sage Hill. Open and bright, the main floor plan offers a great room with cozy gas fireplace; chef friendly kitchen with espresso stained cabinets, large island with breakfast bar, new stainless steel fridge and dishwasher (2021), walk through pantry; and adjacent dining nook with patio door to the deck and west rear yard. A large front entrance foyer and two piece powder room complete this level. Upstairs boasts a generous size Bonus room with vaulted ceiling and built-in bar; private primary bedroom with vaulted ceiling , 4 piece ensuite, and walk-in closet; 2 more good size bedrooms; 4 piece family bath and convenient laundry room with built-in cabinets and soak sink. The recently developed (all permits in place) lower level expands your living space with a spacious family room; 4th bedroom and 4 piece bath. Other special features of this beautiful home include central air conditioning for those very warm days; underground sprinkler system; fully fenced west backyard with deck, firepit, and gate to the pathway; gas line to deck and kitchen; sound system speakers through the home; and insulated and drywalled double garage with rough-in for in floor heat. Great access to Sage Hill Crossing and Sage Hill Quarter offering a full array of shopping, restaurants and professional offices.
Features
Fire Pit
Listing Provided By
RE/MAX REAL ESTATE (MOUNTAIN VIEW)

Copyright and Disclaimer
The data relating to real estate on this web site comes in part from the MLS® Reciprocity program of the Calgary Real Estate Board (CREB®). This information is deemed reliable but is not guaranteed accurate by the CREB®.
Neighborhood Info

- Jack Clarke
- 403-660-2117
- 403-660-2117
- (403) 247-5171
- info@boomersandbeyondcalgary.com
- RE/MAX REAL ESTATE (MOUNTAIN VIEW)
- 201 4600 Crowchild Trail NW
- CALGARY, AB
- T3A 2L6





