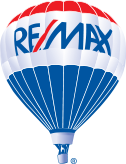Property Details
Hidden Valley
34 Hidden Close NW, Calgary, Alberta, T3A 5P8, Ca
Description
What an impressive renovation! This home is a MUST see. The function of this traditional floor plan has been enhanced with numerous upgrades and modern appointments. The main floor features a front sitting room, formal dining room and family room with a cozy built-in linear fireplace but a show piece custom kitchen is the highlight on this level. Boasting ample white cabinetry, huge island with breakfast bar, corian counter tops, gas cook top, built-in oven & microwave this kitchen will satisfy the needs of any foody or chef. An updated 2 piece powder room and laundry/mudroom complete this level. Upstairs you are treated to a generous size primary bedroom with walk-in closet and renovated spa like ensuite featuring a barn door entry, large tiled shower enclosure and twin sink granite top vanity. Two other good size bedrooms, a central bonus room/loft and an updated 4 piece bathroom round out this level. The fully developed walk out level offers a second kitchen with newer cabinetry, counter top and back splash; recreation room; 4th bedroom with walk-in closet; updated 4 piece bathroom and laundry area with washer, dryer (approximately 2 years old). Other special features include luxury vinyl plank flooring on the main level; new carpet on the upper floor; new light fixtures throughout most of the home: dual flush toilets; knock down ceiling finish; modern grey tone decor paint; new furnace (2020); hot water tank (2018); roof shingles and siding replaced (2013). Your parking needs are met with an insulated double front attached garage: two car/RV parking pad; and motorcycle shed, with roller door in the rear. This quiet location is just steps to the off leash dog park and city transit. Great access to local schools and pathways and just a short drive to full shopping and entertainment services at Country Hills and Sage Hill.
Features
Playground
Listing Provided By
RE/MAX REAL ESTATE (MOUNTAIN VIEW)

Copyright and Disclaimer
The data relating to real estate on this web site comes in part from the MLS® Reciprocity program of the Calgary Real Estate Board (CREB®). This information is deemed reliable but is not guaranteed accurate by the CREB®.
Neighborhood Info

- Jack Clarke
- 403-660-2117
- 403-660-2117
- (403) 247-5171
- info@boomersandbeyondcalgary.com
- RE/MAX REAL ESTATE (MOUNTAIN VIEW)
- 201 4600 Crowchild Trail NW
- CALGARY, AB
- T3A 2L6





