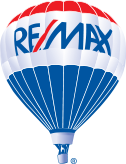This mortgage calculator can be used to figure out monthly payments of a home mortgage loan, based on the home's sale price, the term of the loan desired, buyer's down payment percentage, and the loan's interest rate.
The information provided by these calculators is for illustrative purposes only and accuracy is not guaranteed. The default figures shown are hypothetical and may not be applicable to your individual situation. Be sure to consult a financial professional prior to relying on the results.
Ubertor.com does not guarantee any of the information obtained by this calculator.
Property Details
Downtown
5313, 604 8 Street SW, Airdrie, Alberta, T2B 2W4, Canada
Description
Welcome Home to Comfort and Convenience in Airdrie! Whether you're a first-time buyer, downsizer looking for a low-maintenance lifestyle, or an investor seeking a solid opportunity, discover exceptional value and smart design in this well-laid-out 2 bedroom, 2 bathroom apartment condo. Ideally situated on the 3rd floor of a well-maintained building in a great location, the open concept floor plan maximizes space and natural light. The spacious living room is perfect for relaxing or entertaining, complete with a cozy gas fireplace and direct access to a private balcony — the ideal spot for your morning coffee or evening unwind. The bright kitchen offers ample white cabinetry, a breakfast bar for casual dining, and is conveniently open to the adjacent dining area. The large primary bedroom features a walk-through closet leading to a private 3-piece ensuite, providing both comfort and functionality. A second bedroom and a full 4-piece bath with jetted tub offer flexibility for guests, roommates, or a home office setup. You'll also appreciate the in-suite laundry room with a stacking washer and dryer for added convenience. An assigned outdoor parking stall is included. This home offers an affordable opportunity and is just a short walk to Sobeys, Midtown Lake Park, and a great selection of restaurants, pubs, coffee shops, and everyday essentials.
Amenities
Elevator(s), Visitor Parking
Listing Provided By
RE/MAX Real Estate (Mountain View)

Copyright and Disclaimer
The data relating to real estate on this web site comes in part from the MLS® Reciprocity program of the Calgary Real Estate Board (CREB®). This information is deemed reliable but is not guaranteed accurate by the CREB®.
Neighborhood Info

- Jack Clarke
- 403-660-2117
- 403-660-2117
- (403) 247-5171
- info@boomersandbeyondcalgary.com
- RE/MAX REAL ESTATE (MOUNTAIN VIEW)
- 201 4600 Crowchild Trail NW
- CALGARY, AB
- T3A 2L6





