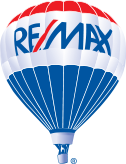This mortgage calculator can be used to figure out monthly payments of a home mortgage loan, based on the home's sale price, the term of the loan desired, buyer's down payment percentage, and the loan's interest rate.
The information provided by these calculators is for illustrative purposes only and accuracy is not guaranteed. The default figures shown are hypothetical and may not be applicable to your individual situation. Be sure to consult a financial professional prior to relying on the results.
Ubertor.com does not guarantee any of the information obtained by this calculator.
Property Details
Sunalta
1216 15 Street SW, Calgary, Alberta, T3B 1G1, Ca
Description
Old world charm, character and custom detailing throughout best describes this turn of the century home in Sunalta! Currently being used as a business office this property offers other possibilities. Just minutes to amenities such as the LRT, tennis club, CO-OP, Starbucks, numerous restaurants and trendy 17 Ave what a great alternative to condo living; or use as a revenue property; or hold and wait for future development opportunities. Measuring almost 1300 sq ft plus lower development, space and storage is not an issue in this Arts & Crafts home. As you enter from the front verrandah you will note a spacious and welcoming living room bathed in light from the front bayed window; adjacent dining room with red brick-faced fireplace; two bedrooms and a 3 piece bathroom boasting a clawfoot tub and mosaic tiles. A galley style kitchen and nook are found at the rear of the home. Up the open tread stairs you will find a spacious room that could be a private master retreat; family room; or office. Do note the 2 piece bathroom. The lower level development offers a bedroom/office (not a legal egress window); laundry with newer washer & dryer; 2 piece bath and plenty of storage. Special features include custom built-ins; attractive custom millwork; hardwood and laminate floors; and newer high efficiency furnace, indirect hot water tank, and A/C in 2014.
Listing Provided By
RE/MAX REAL ESTATE (MOUNTAIN VIEW)

Copyright and Disclaimer
The data relating to real estate on this web site comes in part from the MLS® Reciprocity program of the Calgary Real Estate Board (CREB®). This information is deemed reliable but is not guaranteed accurate by the CREB®.
Neighborhood Info

- Jack Clarke
- 403-660-2117
- 403-660-2117
- (403) 247-5171
- info@boomersandbeyondcalgary.com
- RE/MAX REAL ESTATE (MOUNTAIN VIEW)
- 201 4600 Crowchild Trail NW
- CALGARY, AB
- T3A 2L6





